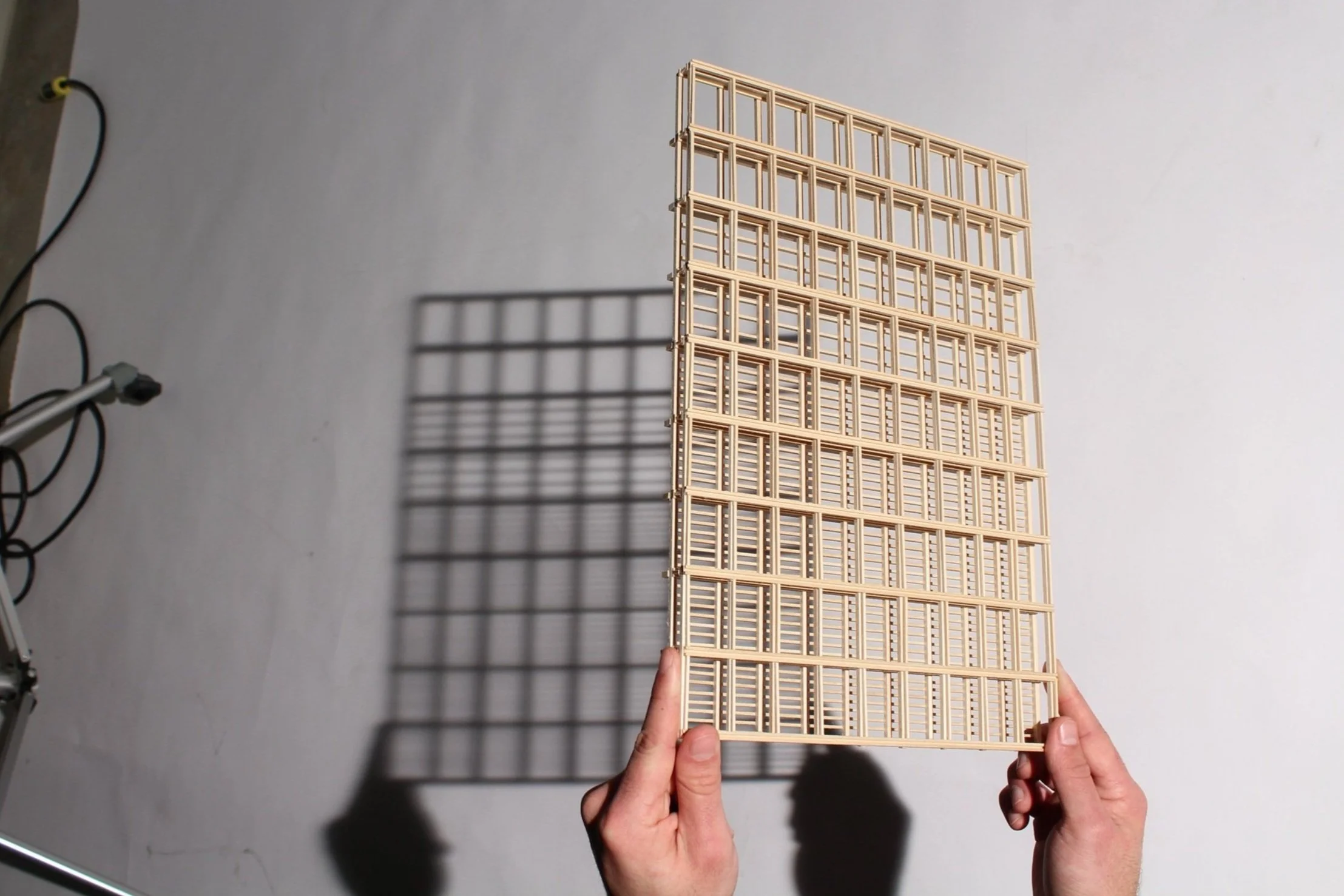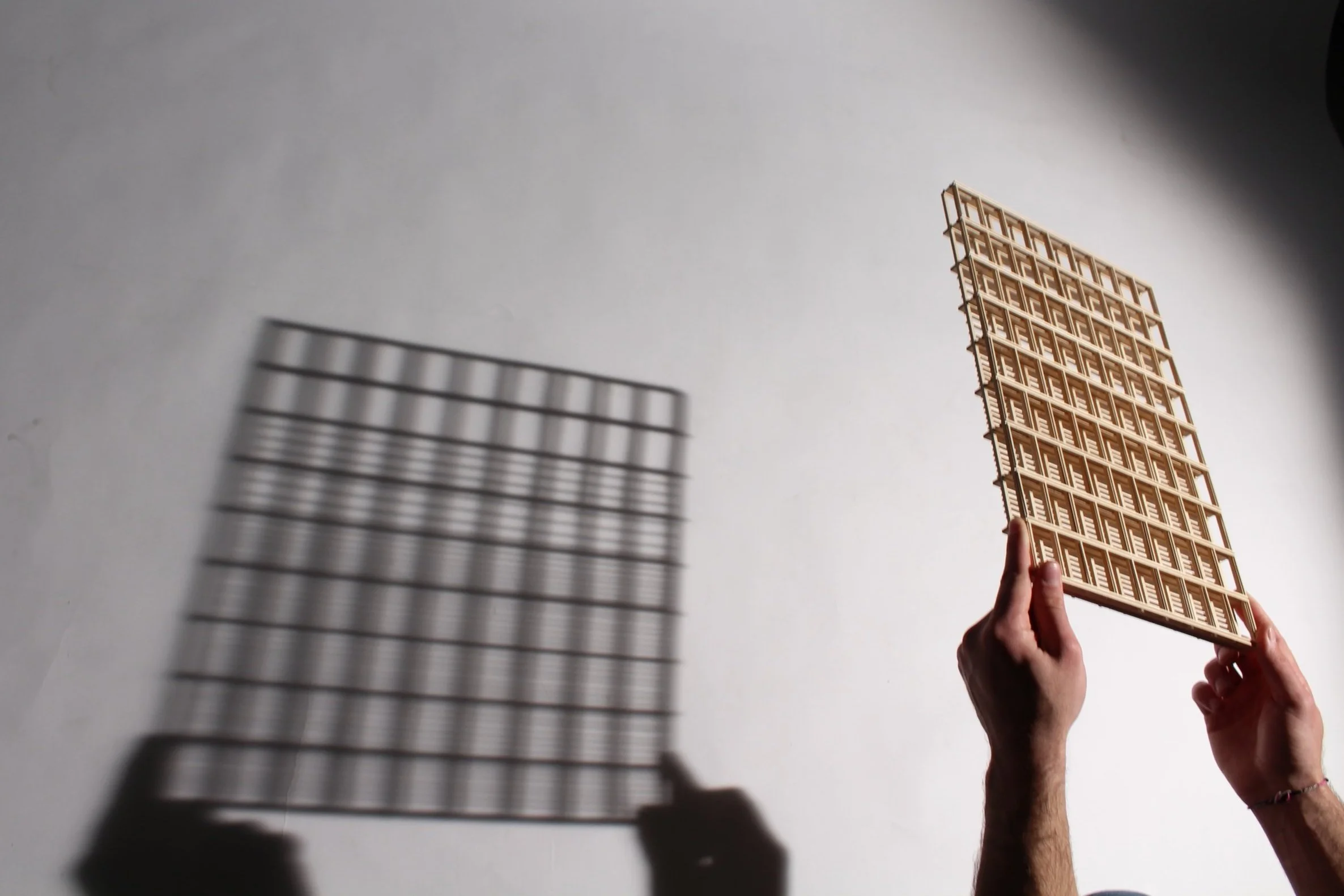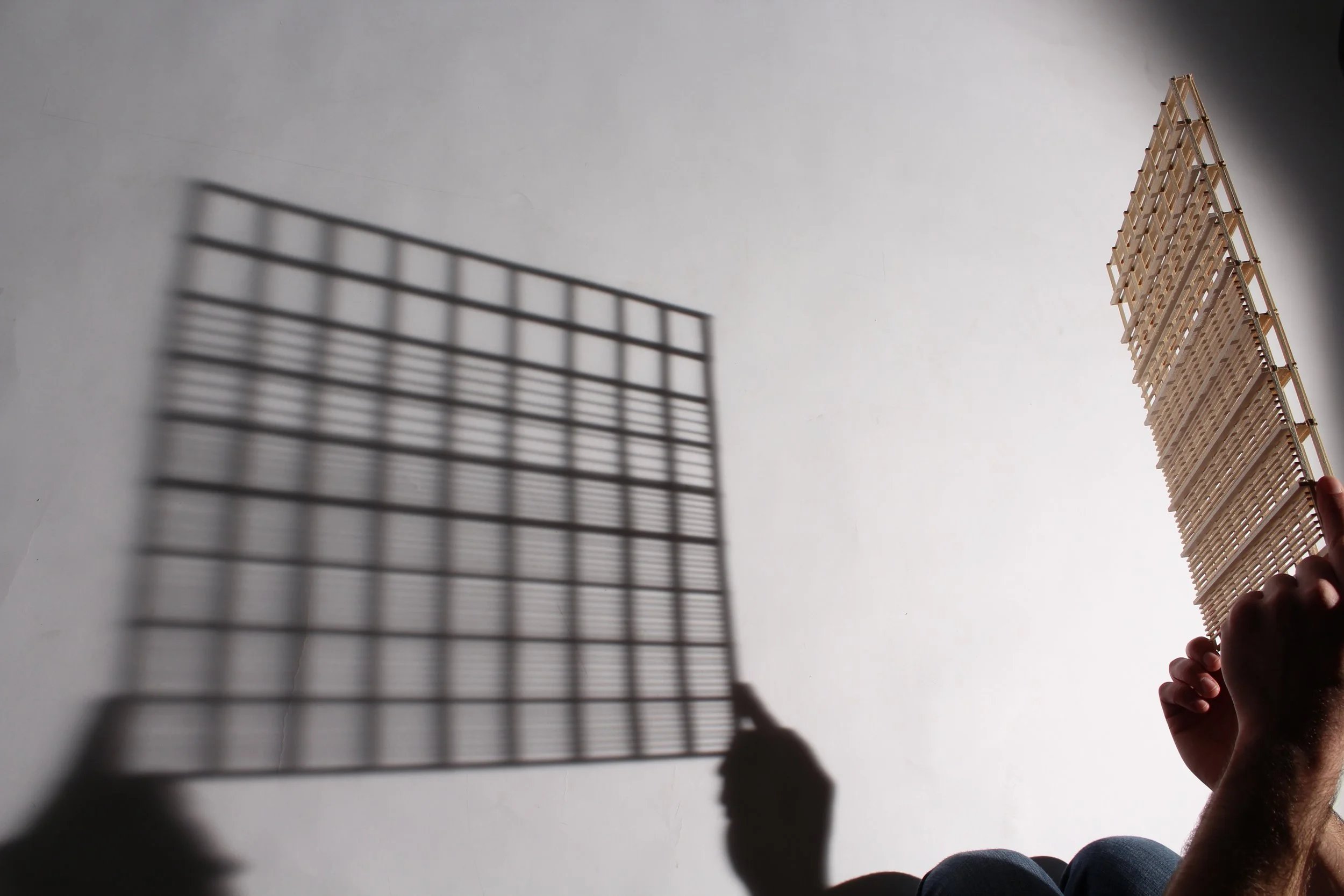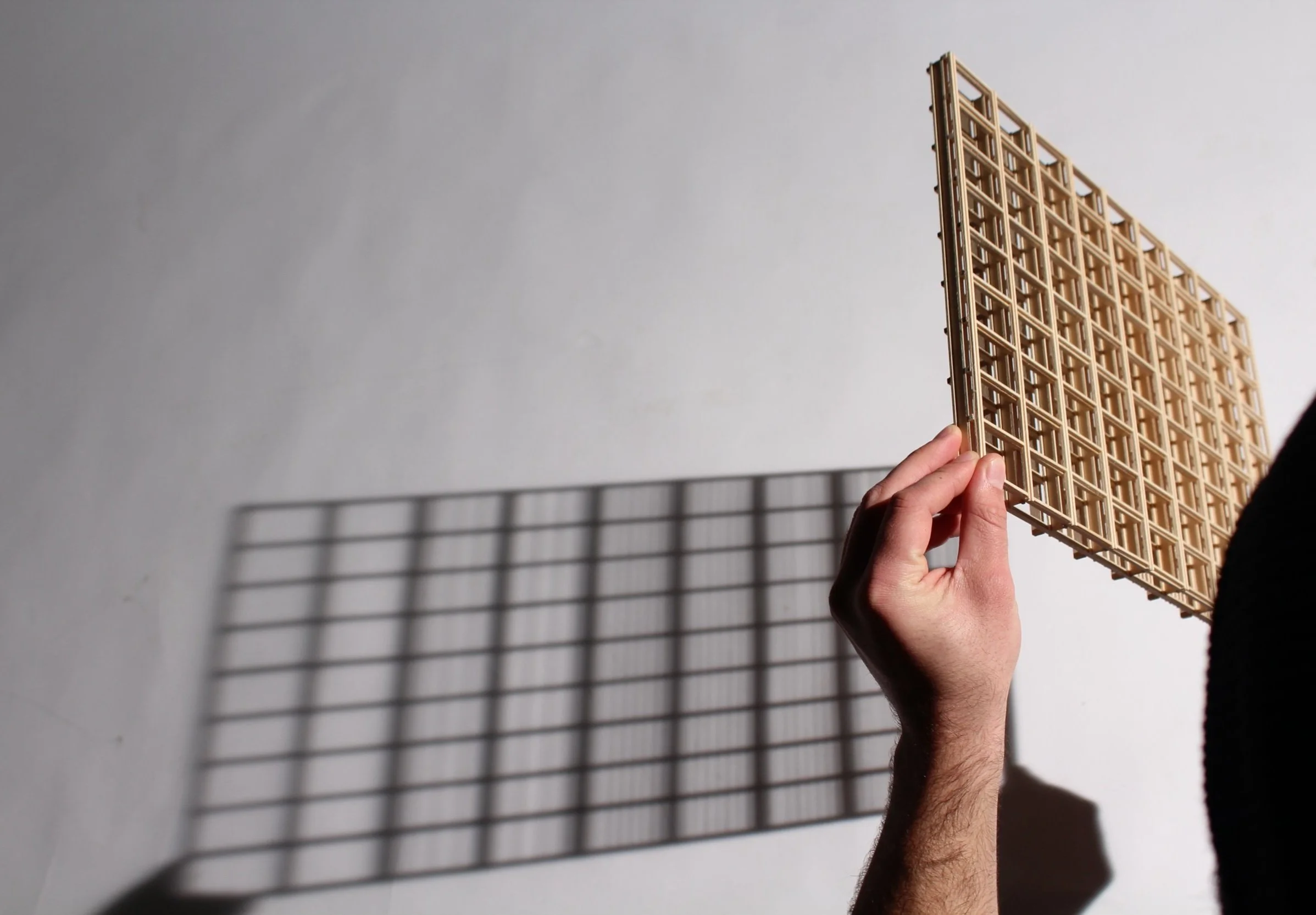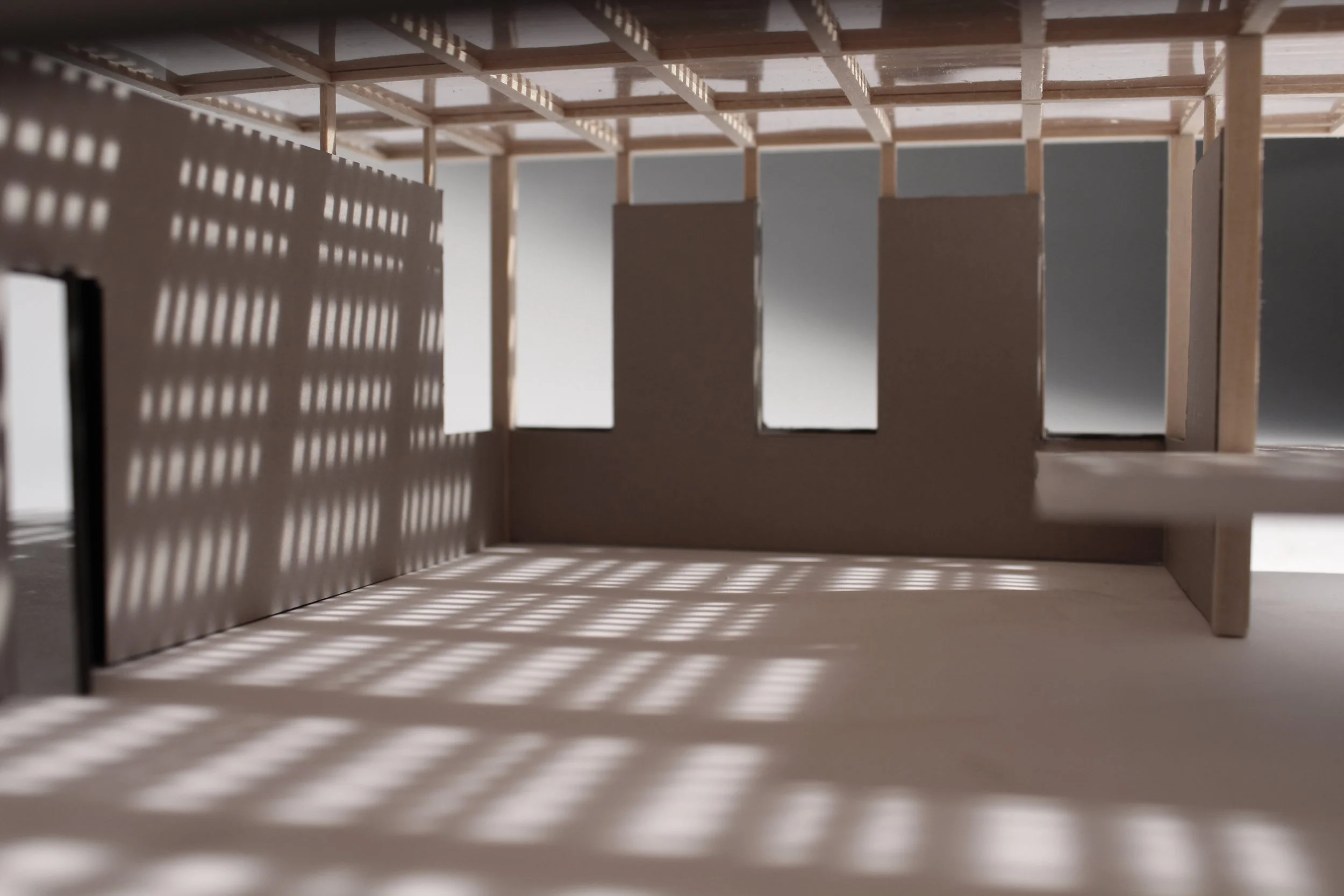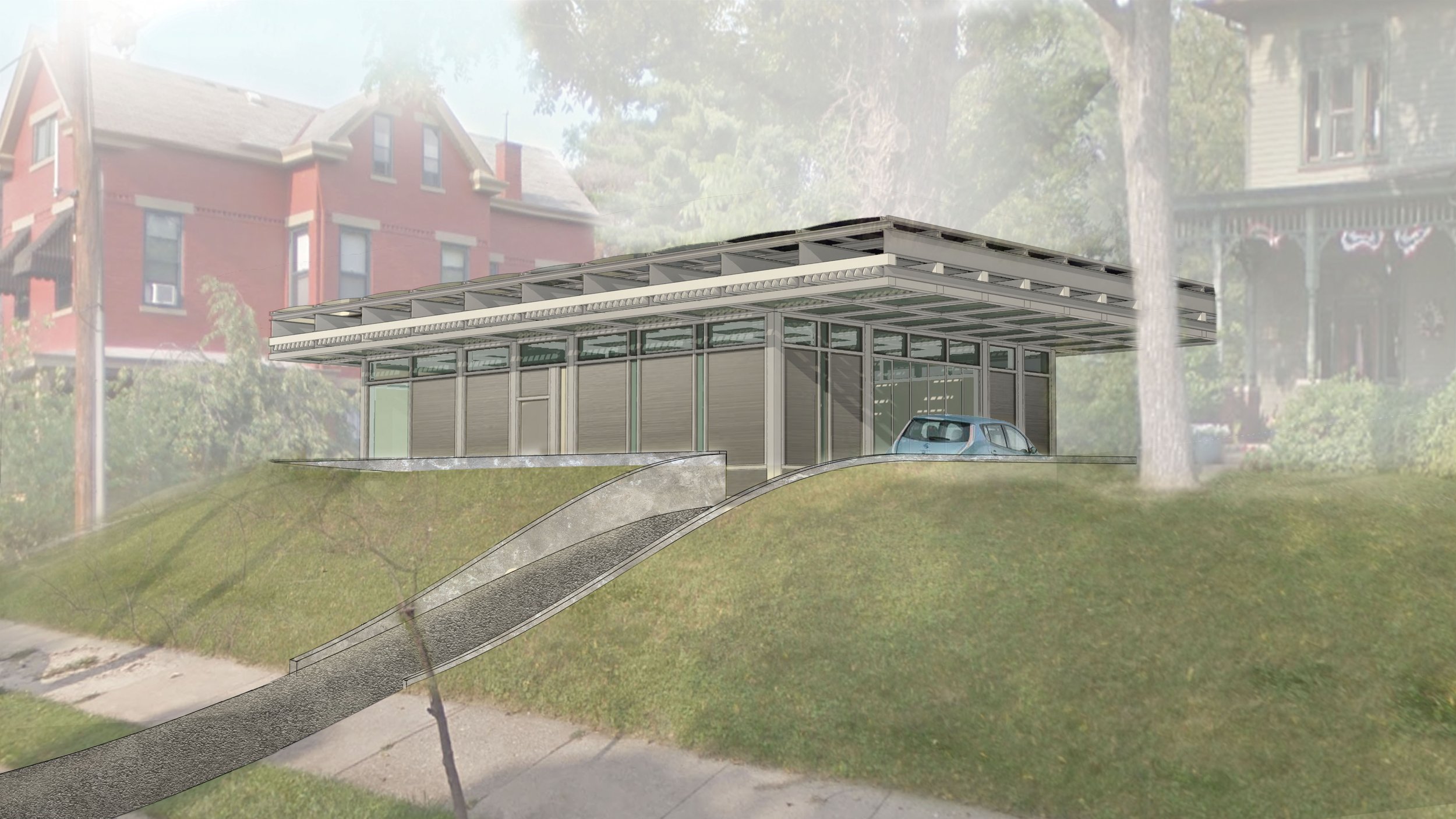
The Light House
A Studio Home for a Painter
In a case study to design a home for a maker in Cincinnati, Ohio, I focused on creating as much open space for working and living to happen simultaneously, while keeping secondary living spaces small and to their standard purposes. Key features include the overhead roof system with operable louvers, retaining wall for sunk-in structure to insulate the home, and a large folding glass door that opens wide to the driveway to transport large pieces in and out, or creating a large, fluid, indoor/outdoor space to be used for work or entertaining in nice weather.
The louvers come into play to control the atmosphere and lighting. They can diffuse the light when desired, or be opened to allow the streaks of light to shine through. This would be most beneficial to a painter who would not want direct sunlight on their work, especially while they were painting, but would allow that same person to appreciate the other aspects of light allowed into their home. This way they have complete control over the consistency of light desired. I built a scale model of the roofing system to test various louver spacing and light filtration. The grid of the skylight system was then used to inform the modular system of the house layout. By bringing in natural light from the roof system and clearstory windows allows for space on the walls to be used as creative work space without distraction and control of the light can be adjusted to the needs of the work and comfort of the artist.





