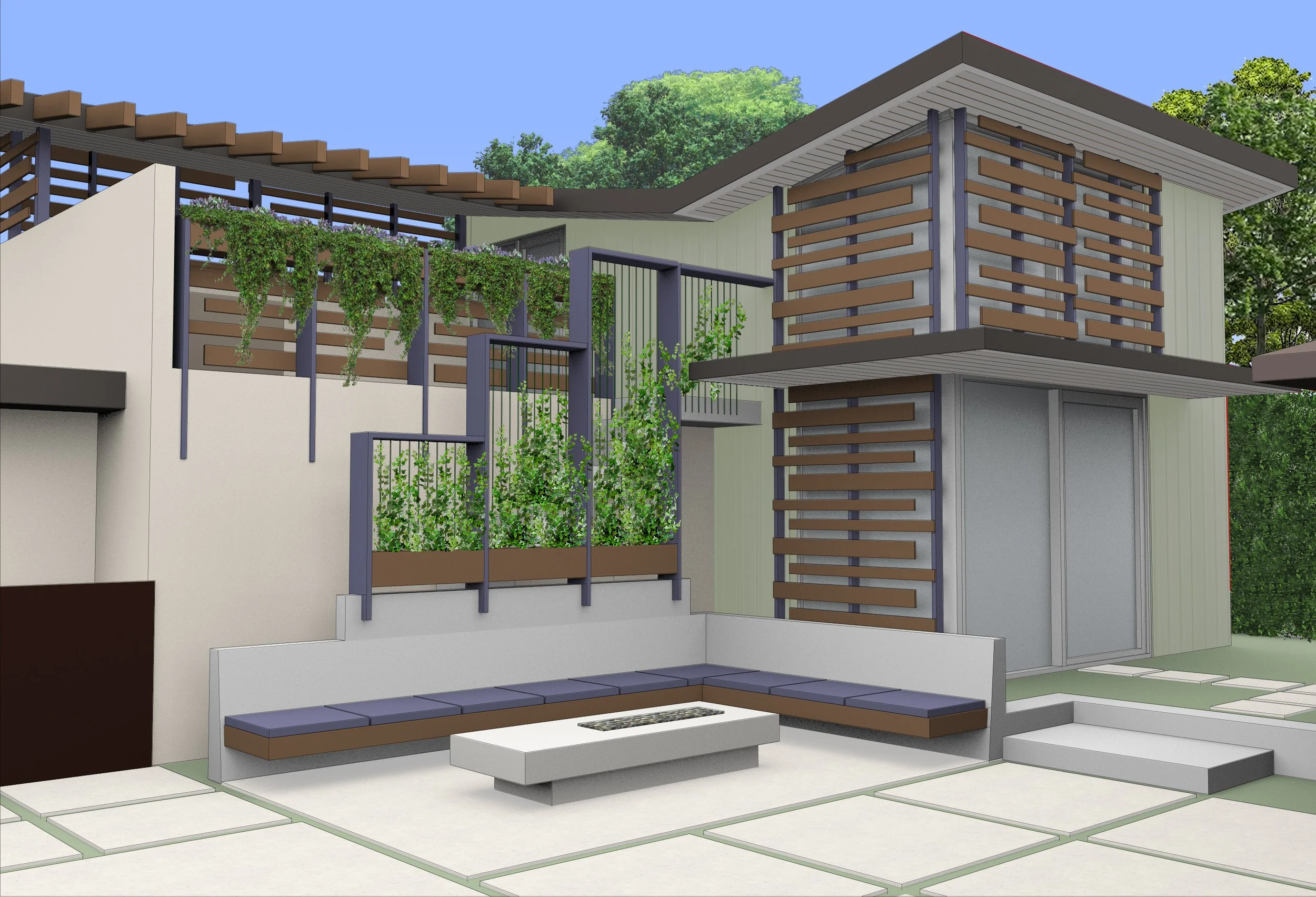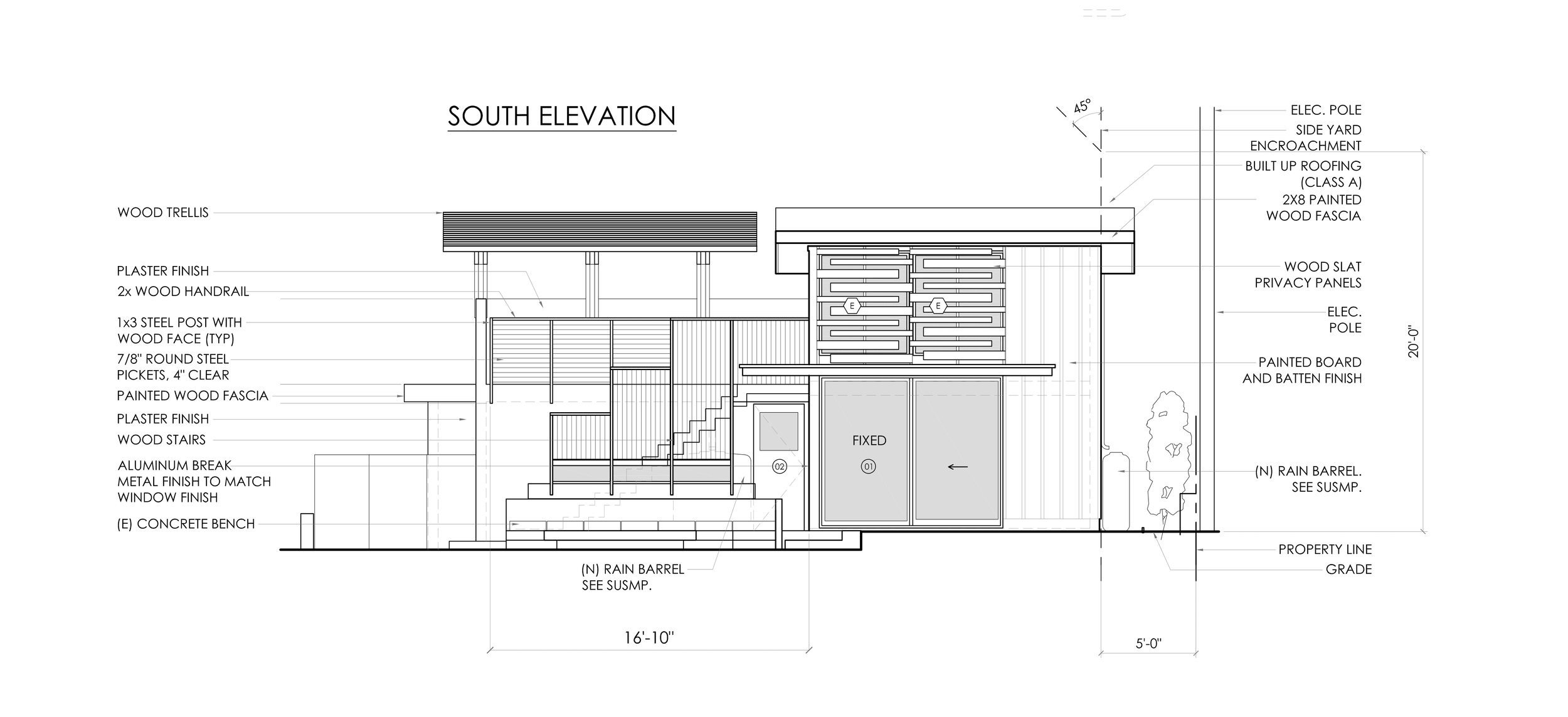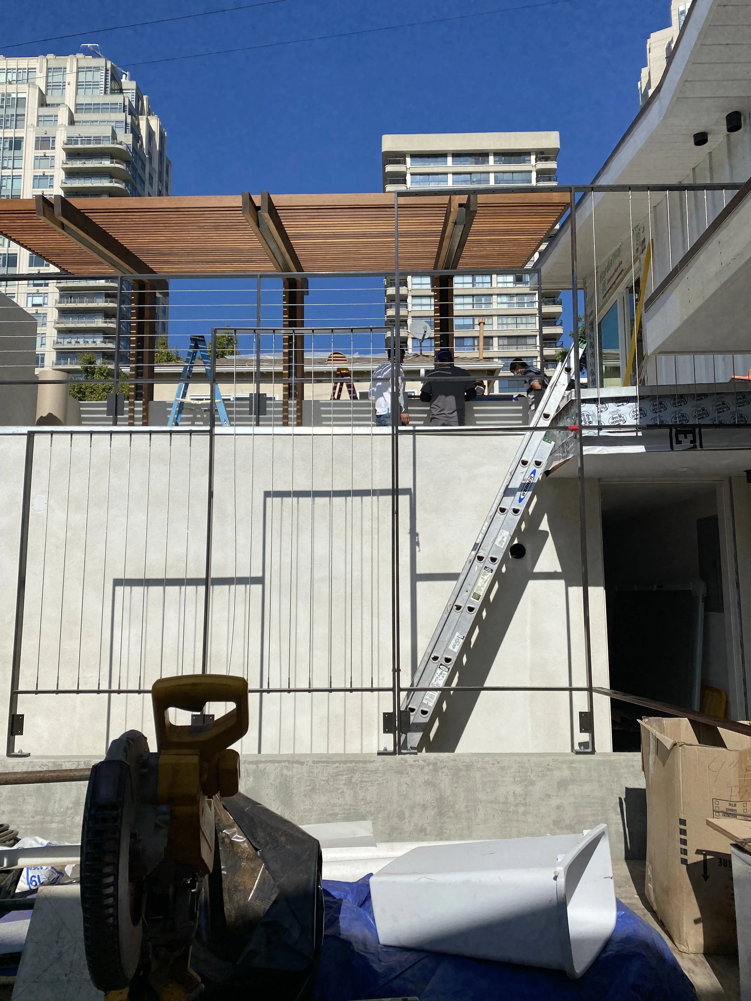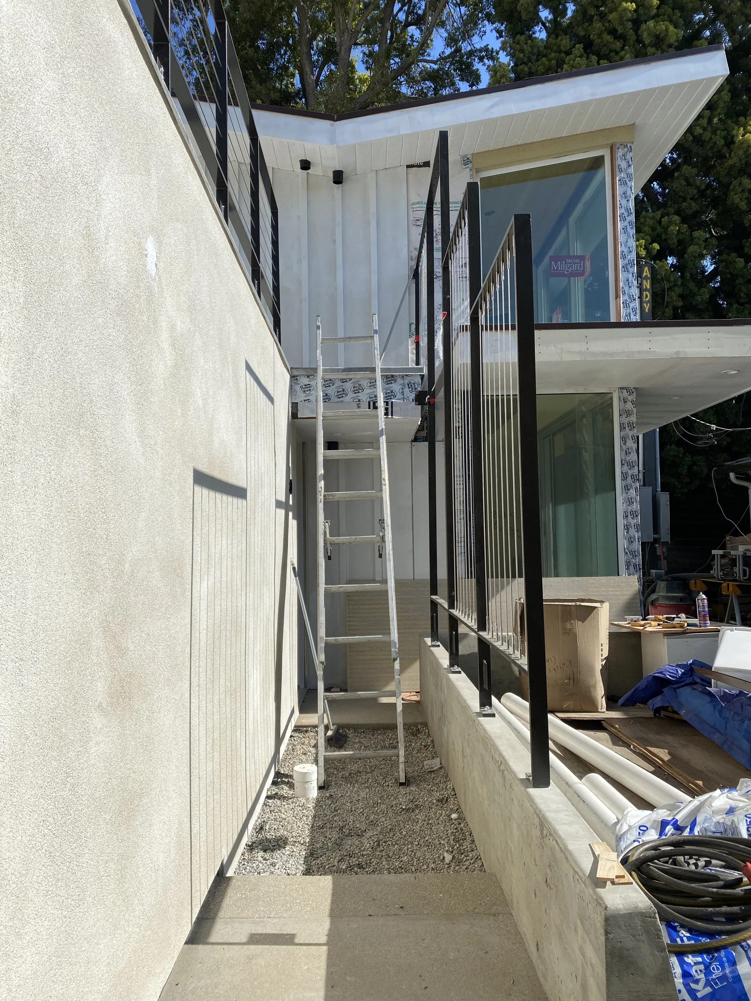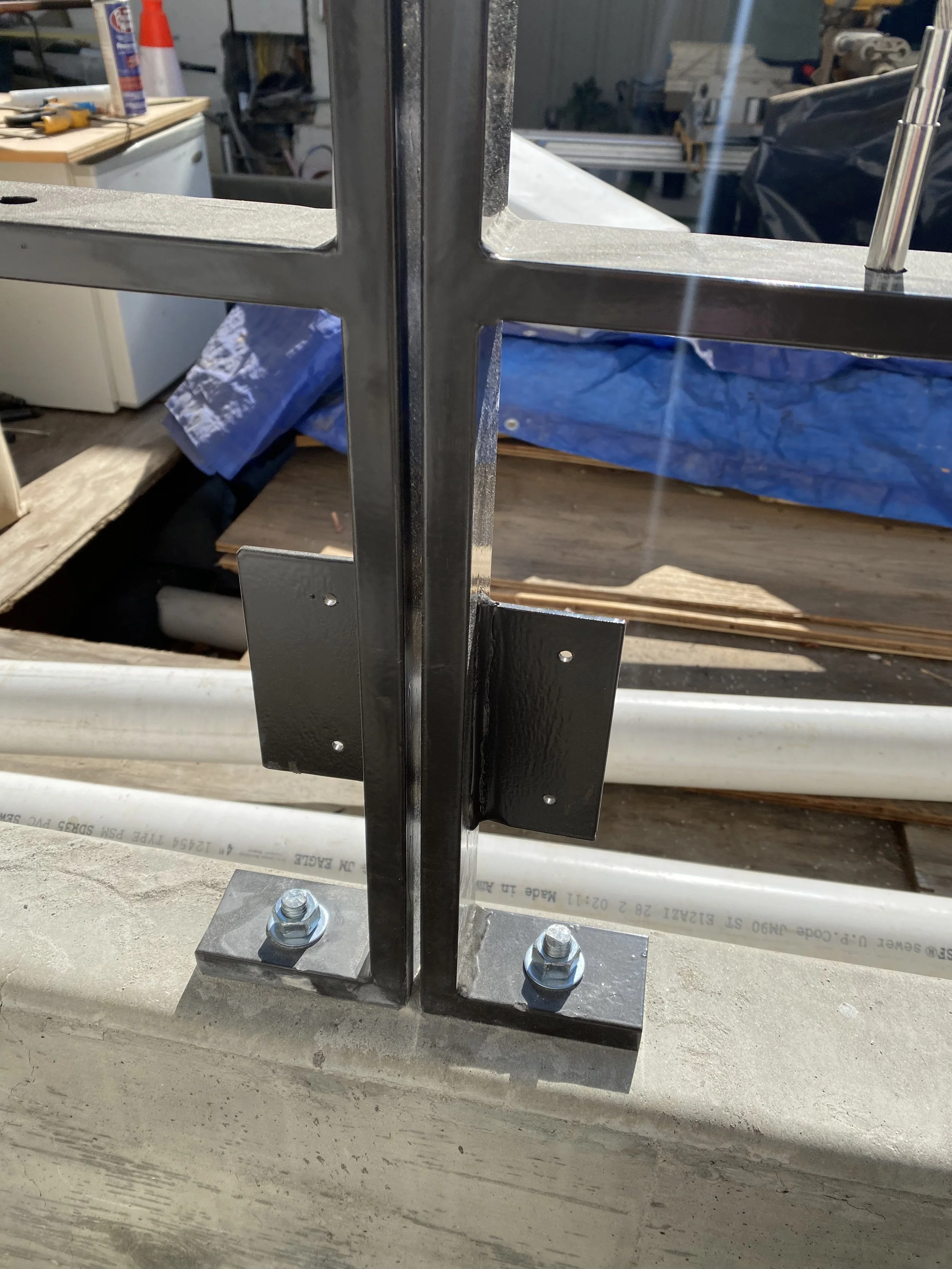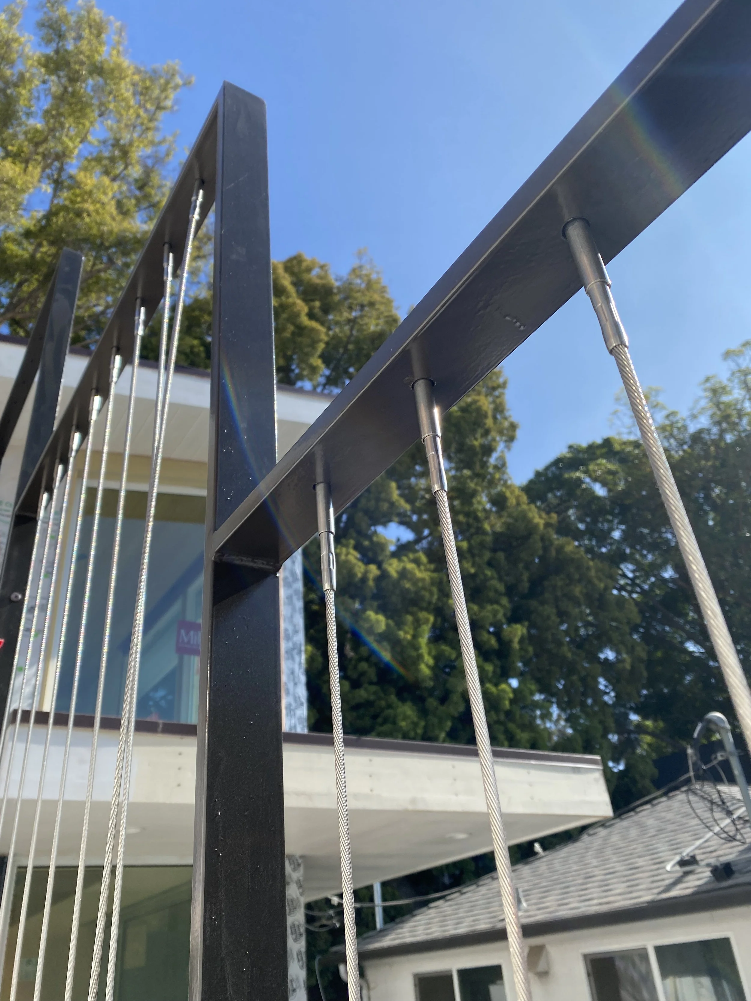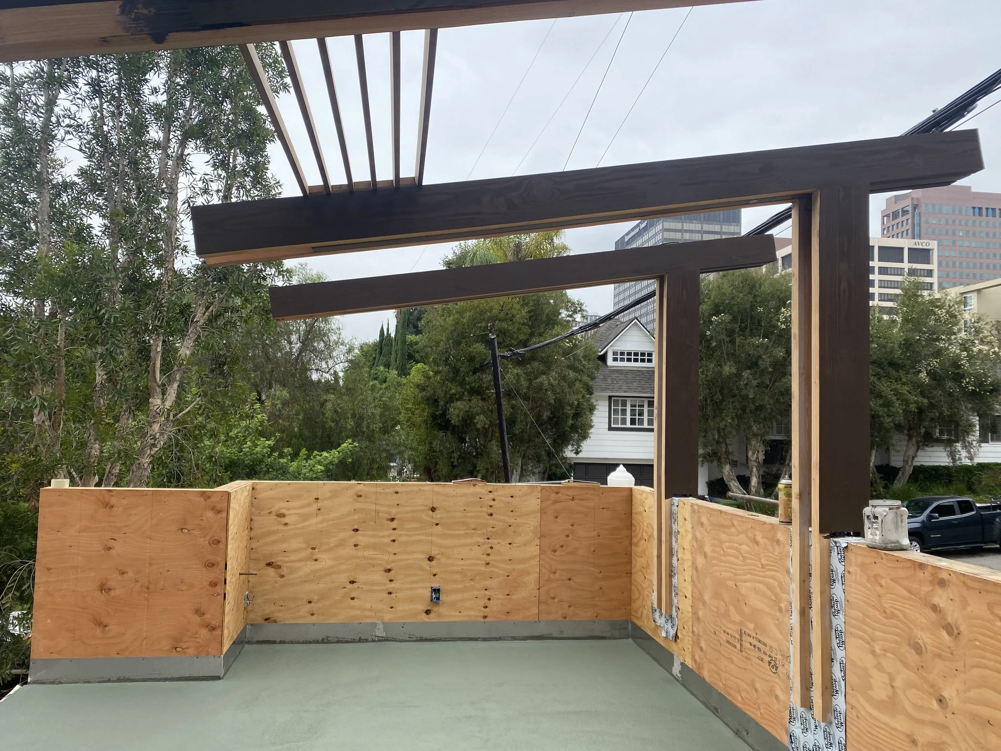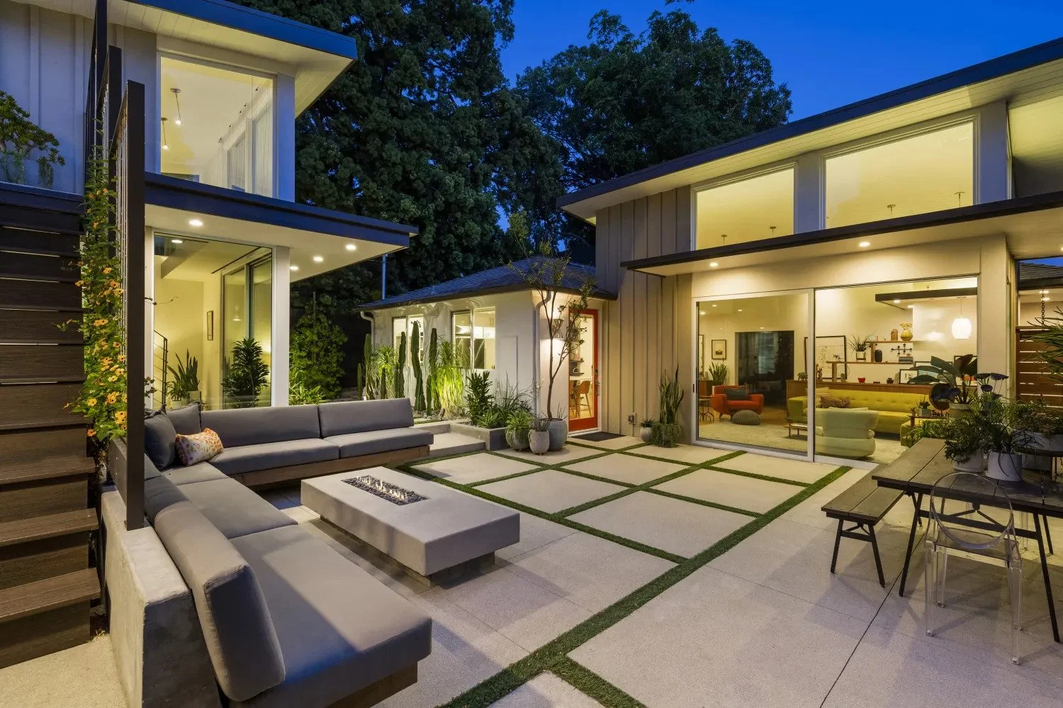
Accessory Dwelling Unit
Recently, Los Angeles has started to allow residential lots to hold more than one housing unit per property to create more habitable spaces as Accessory Dwelling Units (ADUs). The benefits of ADUs include a guest house space, rentable buildings, or dethatched office spaces.
At the beginning of the pandemic, a previous client of Enclosures came to us to discuss adding an ADU to their property as a work from home office. It was important to match the aesthetics of the main house, while keeping the vibrancy of the existing patio. Given the small size of the yard, it made sense to build out from the garage and upwards to fame the patio.
From Render To Reality
From the start of conceptual design, I created a digital model of the building to work through design iterations in 3D. This was a great opportunity to not only create static rendered representations of the outcome to show the client, but to use it as tool to engage them in the process as I made adjustments in real time. I have found that this really helps clients visualize what it will feel like to move around their space. When the design was fairly complete, I then translated the model into drawings and working documents for construction.
The Garden Wall
The existing courtyard was already so full of life and greenery. It was important that the ADU complimented the space and looked as though it had been there all along. Taking cues from the vines that had been previously growing on the garage, the garden wall became a key feature. This allowed us to create a guardrail for the steps leading up to the roof deck, while also concealing the stairway at the same time in an organic way. The steel frame bolts into the concrete back of the patio seating and the cables offer both protection, and a element for the vines to climb in an intentional and non-destructive manner.
Roof Deck Trellis
Stepping outside from the lofted office, we created a cozy, covered deck over the roof of the existing garage. The angle of the trellis follows the plane created from the butterfly roof on the main structure and is anchored in place by the three custom steel cantilevering support posts sandwiched between wooden extrusions that reach in all directions. Another feature that made it from the early design was the playful privacy screen that envelopes the terrace and separates the deck from the neighbors behind, while also allowing light to filter through.

