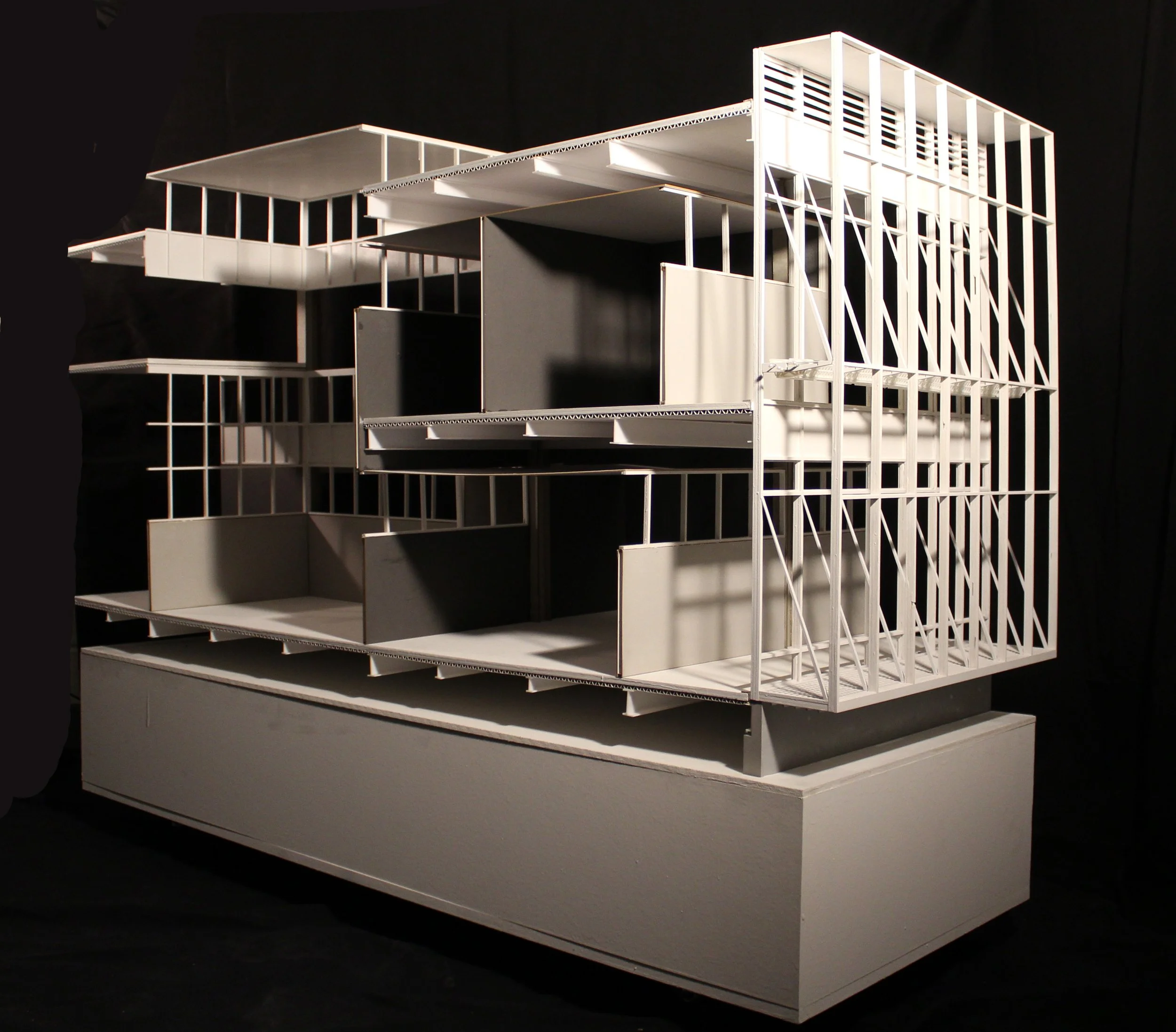
Building System Model
Building slice model depicting construction, materials, and several vertical spatial penetrations throughout the building. The model was built using MDF, bass would, acrylic, museum board, corrugated cardboard, plywood, and 3D printed interior windmills. The full model measured at 24” x 48” x 42”
An integrated study of facade use, providing a windmill in the double skin system to create energy while passively heating and cooling the space. This model brings attention to the building construction as a parti enforcing a playful interaction between the separate floor levels and clerestory motif throughout the interior space.




